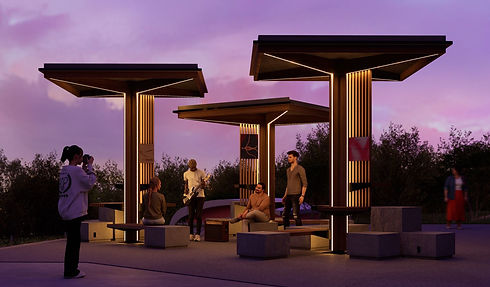
Community Space in Engineered Wood
Honorable mention in the engineered wood project competition promoted by FECFAU/UNICAMP.
The project, developed for an engineered wood design competition promoted by the School of Civil Engineering, Architecture and Urbanism at UNICAMP, consists of three modules formed by a central pillar that supports a 3x3m roof. The roof arrangement allows for self-shading and reduces thermal gain, while also offering different uses of the space due to the combination of the main structure with slatted panels and concrete benches.
Members of the Code Design team participated in the conceptual development of the project and developed a parametric model for structural analysis of the roof, allowing testing with different structural arrangements and pre-dimensioning of the structure within the limited project time.
Project Team: Caio Magalhães Castriotto, Heloisa de Sousa Ferrarezi, Luísa Palhota Primo, Pedro Giachini, Verley Henry Côco Júnior






